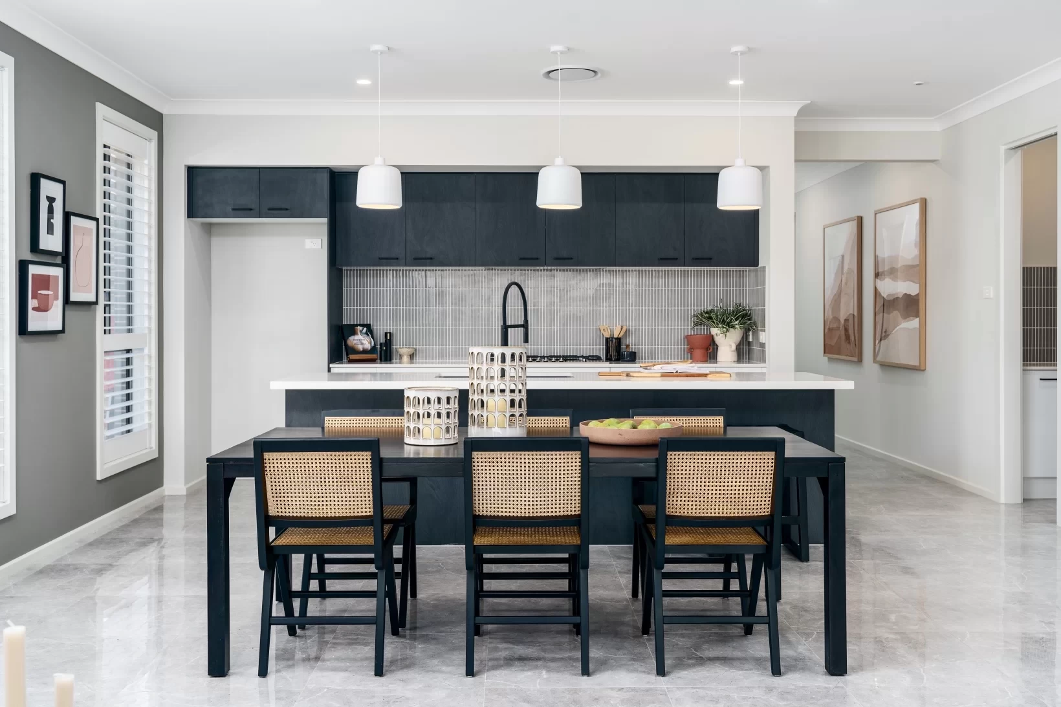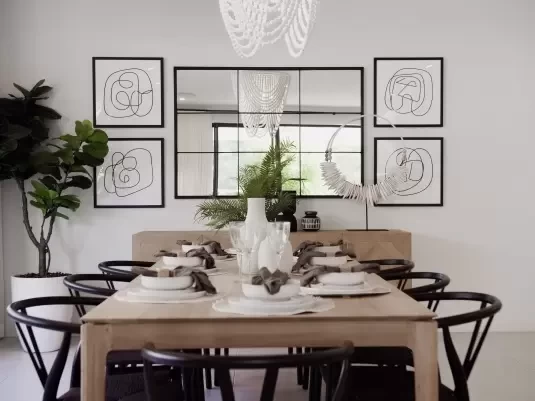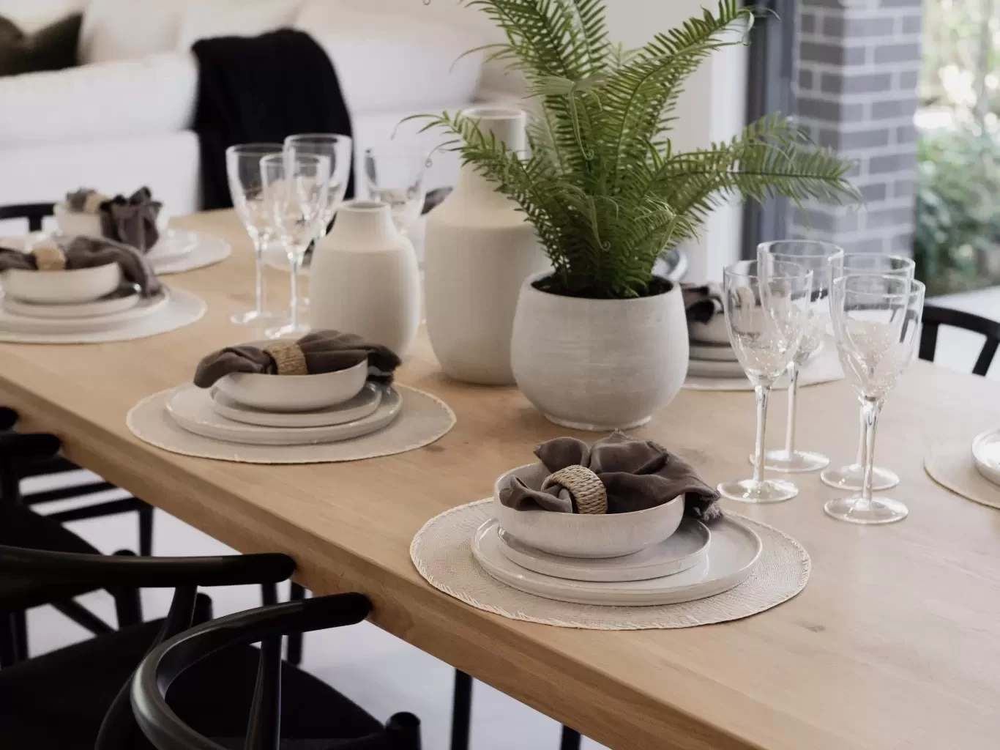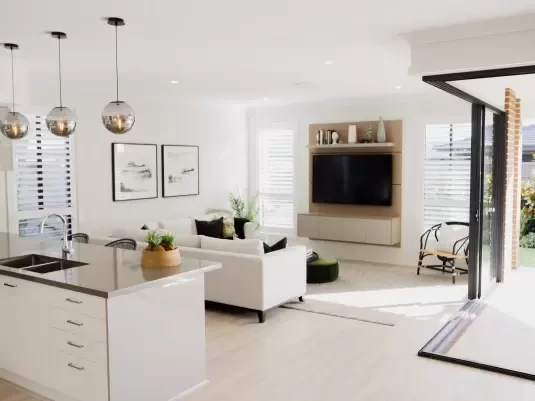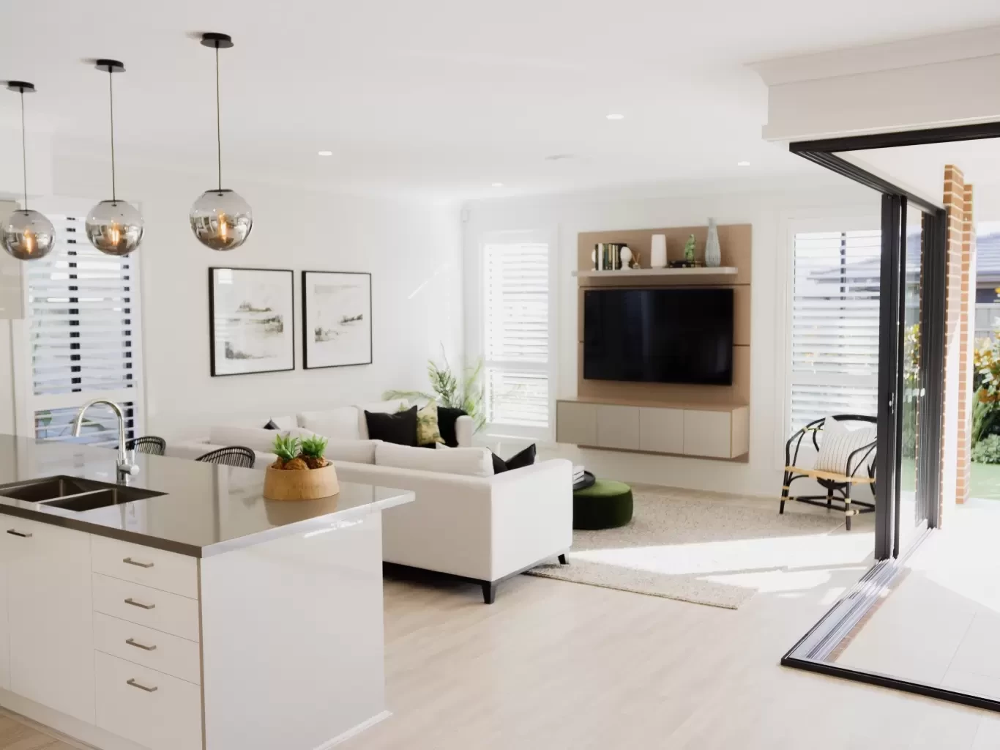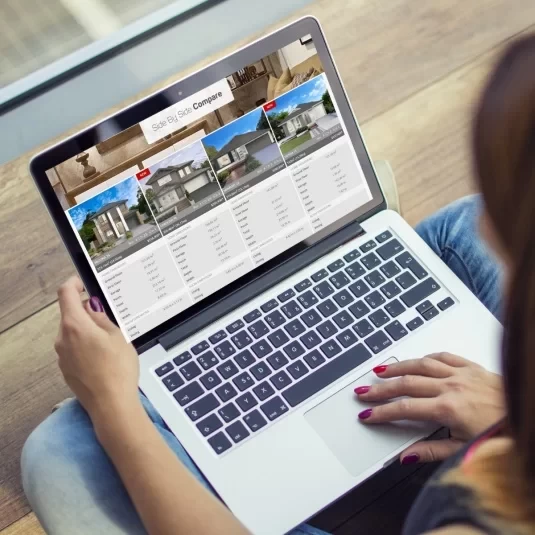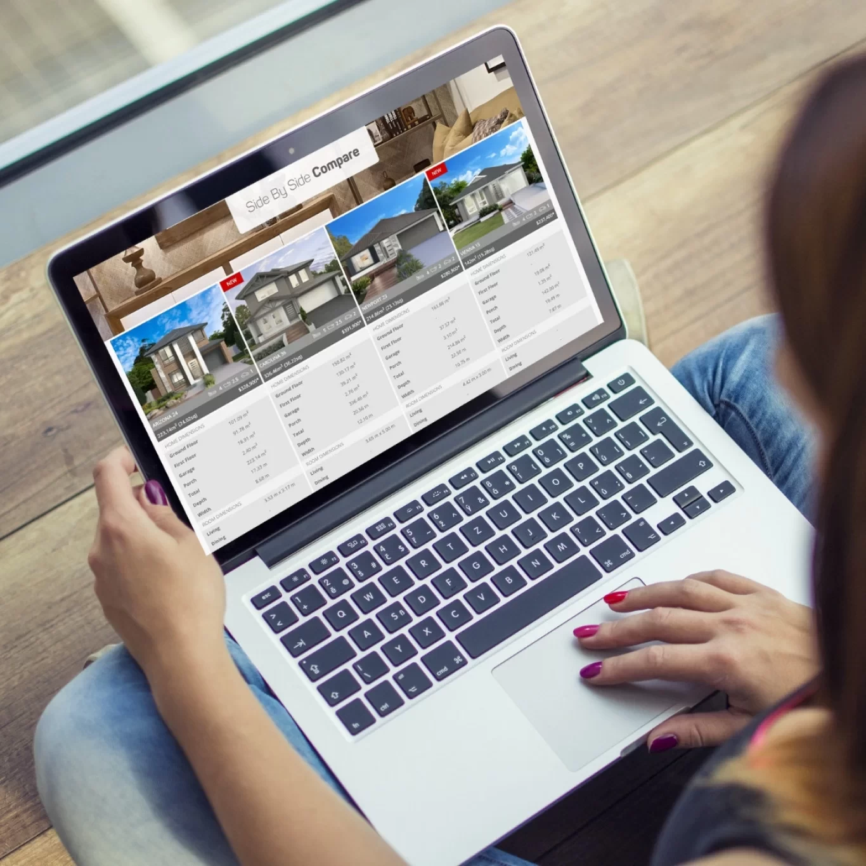Standing at the crossroads of tradition and innovation, Australian split level homes have transformed our residential landscape. These multi-level designs, featuring their distinctive stepped floor plans and efficient use of sloping sites, represent more than just housing options. They showcase a uniquely Australian solution to our challenging terrain and diverse climate zones.
Split level designs have undergone an exciting evolution since their popularity peaked in the 1970s. Today's versions perfectly blend classic spatial efficiency with modern sustainability features that address Australia's rising energy costs and growing environmental concerns.
What's behind the surge in interest for these homes? For many Australians, it's the practical benefits: natural zoning between living and sleeping areas, enhanced privacy, and the ability to work with rather than against difficult terrain. For others, it's the distinctive aesthetic that sets these homes apart from standard suburban designs.
The numbers tell the story, according to recent housing data, split level constructions have increased by 23% across Australian metropolitan areas since 2020, with particularly strong growth in hillside communities along our eastern seaboard.
Whether you're planning to build, renovate, or simply appreciate thoughtful architecture, understanding today's split level trends offers valuable insights into how Australian residential design continues to evolve.
In this guide, we'll dive into everything from fundamental design principles to advanced customisation techniques. We'll explore how these homes are perfectly suited to Australian environments, examine eco-friendly innovations, and share expert insights for maximising both interior and exterior spaces.
Ready to discover how split level homes are being reimagined for modern Australian living? Let's unlock the features that make these designs so enduring and increasingly relevant.
Step-by-Step Guide to Designing an Australian Split Level Home
-
Discover how to create the perfect split level home for Australia's unique conditions
-
Learn strategies to maximise your space while working with sloping terrain
-
Unlock the secrets to incorporating contemporary features for ultimate modern living
1. Understanding Split Level Home Basics
Split level homes feature staggered floors connected by short flights of stairs, creating separate living zones while maintaining an open, flowing feel throughout. They're absolutely perfect for sloping blocks where traditional single-level designs would require extensive excavation or costly fill.
"Split-level home designs are characterised by their multiple staggered levels that follow the natural slope of the land. This unique architectural concept, offering privacy and separation between different living areas, creates distinct flat-level zones within the house."
You'll find split level homes come in several configurations. Bi-level homes feature two main living areas separated by a half-flight of stairs. Tri-level designs incorporate three distinct living zones, typically with the main living area in the middle, bedrooms above, and additional living space or garage below. Quad-level homes add another zone, perfect for home offices or extra bedrooms.
Common Features of Split Level Homes
The defining features of split level homes include short staircases connecting different levels, often visible from main living areas. These homes typically have multiple entry points at different heights, letting you access various levels directly. Large windows are a standard feature, taking advantage of elevated positions to capture stunning views and maximise natural light.
One of the biggest benefits is the natural separation of living spaces. Bedrooms are typically positioned away from busy areas, creating peaceful zones for rest. Meanwhile, social spaces like kitchens and living rooms often occupy the middle or upper levels to take advantage of views and abundant natural light.
2. Designing for Australian Environments
When planning your split level home for Australian conditions, let's start with climate considerations. Australia's diverse climate zones require different approaches to home design.
For homes in northern Australia, you'll want to focus on capturing cooling breezes through strategic window placement. Position living areas to face northeast where possible to balance morning sun with afternoon shade. In southern regions, prioritise northern exposure to maximise winter sun while providing protection from hot summer rays.
Greg Hall, Director and Construction Manager at Better Homes, explains: "Whenever someone comes to us with sloping land, we design their home in a way that suits the block, the aspect and the client's need... Today's lifestyles are all about open-plan living. They also want their home facing the right way, which means designing for a northeast-facing aspect on the New South Wales north coast, and they also want to be as energy efficient as possible to reduce utility costs."
Indoor-Outdoor Connection
A strong connection between indoor and outdoor spaces is absolutely essential in Australian home design. Split level homes offer unique opportunities to create this connection through multiple access points at different levels.
Start by identifying the perfect spots for outdoor living areas. Upper levels are often ideal for entertainment decks with views, while lower levels may connect to garden spaces. Create seamless transitions between indoor and outdoor spaces with consistent flooring materials that extend from inside to outside.
Consider how you'll use each outdoor space throughout the day and in different seasons. Western-facing decks may need shade structures for afternoon protection, while eastern outdoor areas work beautifully for morning activities.
"Maximising outdoor space is another perk of split-level house plans. By having multi-level gardens and decks through the use of landscaping for your new home, you can create diverse areas for relaxation or entertainment."
3. Selecting Optimal Contemporary Split Level Home Features
Modern split level homes balance stunning aesthetic appeal with practical functionality. When selecting features, focus on elements that enhance daily living while complementing your home's staggered design.
Essential Contemporary Elements
Large windows are crucial in contemporary split level designs. They allow natural light to flood deep into your home while framing views from elevated positions. Consider floor-to-ceiling windows in main living areas and strategic smaller windows in private spaces.
Open-plan living areas that flow across different levels create an unforgettable sense of spaciousness while maintaining distinct zones. Try using half-walls or changes in ceiling height to define spaces without closing them off completely.
"Features like raked ceilings, exposed beams and expansive windows add to the aesthetic appeal and ensure it stands out in any neighbourhood. These architectural features also have practical benefits. Large windows allow natural light to flood the home, reducing the need for artificial lighting and helping you save on energy bills."
Indoor-outdoor flow is particularly important in contemporary Australian homes. Consider including sliding or stacking doors that fully open living areas to outdoor spaces. Multiple access points at different levels allow for varied outdoor experiences, from elevated entertaining areas to ground-level gardens.
Materials and Technologies
When selecting materials for your split level home, you'll want to consider both aesthetic appeal and functional performance. Contemporary Australian homes often feature a mix of materials to create visual interest across different levels.
Exterior cladding options include rendered brick, natural timber, metal panels, and fibre cement products. Using multiple materials can help distinguish between levels while creating visual interest. For example, you might utilise timber cladding on upper levels with masonry on lower levels.
"Architects can customise split level homes to suit various styles like modern, contemporary, or traditional. They have the flexibility to incorporate diverse materials such as brick, timber, or glass into the design."
For internal finishes, durable flooring materials like engineered timber and porcelain tiles work perfectly in high-traffic areas. Consider acoustic properties when selecting materials, as sound can travel between open levels. Carpet in upper-level bedrooms helps reduce noise transfer to living spaces below.
4. Creating an Efficient Floor Plan
Developing the right floor plan for a split level home requires careful planning of how spaces will function together while being physically separated.
Start by mapping daily activities and traffic patterns. Which rooms need to be near each other? Which need separation? Consider positioning the kitchen central to dining and living areas, while keeping bedrooms away from entertainment spaces.
When drawing up your floor plan, think vertically as well as horizontally. The unique advantage of split level homes is their three-dimensional nature. Plan for natural light to penetrate all levels through strategic window placement and possibly internal void spaces.
Zoning for Privacy and Connection
Effective zoning creates clear separation between public and private areas. Typically, place social spaces like living rooms, kitchens, and entertainment areas on the main or entry level. Position bedrooms on upper levels or in more remote sections of the home.
Parents' retreats work particularly well in split level designs. Consider positioning the master bedroom on its own level or at one end of an upper floor, creating natural separation from children's bedrooms or guest areas.
For families with teenagers or multi-generational households, split level homes offer excellent opportunities for creating semi-independent living zones. A lower level with its own entrance, bathroom, and small kitchenette can provide independence while maintaining connection to the main home.
5. Navigating the Building Process
Once your design is finalised, let's dive into the building process. Working with sloping sites presents unique challenges that require careful planning and specialised expertise.
Select a builder with specific experience constructing split level homes on sloping sites. Ask to see examples of their previous work on similar projects and speak with past clients if possible. An experienced builder will anticipate challenges related to drainage, structural support, and working with the land's natural contours.
Meet with potential builders at your site to discuss specific challenges and how they would approach them. Look for builders who suggest solutions that work with the land rather than completely reshaping it.
Managing Construction Complexities
Split level construction often involves more complex foundations than standard homes. Prepare for potential additional costs related to retaining walls, drainage systems, and structural supports. A contingency budget of 10-15% is advisable for split level projects to account for unexpected issues.
Drainage is particularly important on sloping sites. Work with your builder and possibly a specialised drainage consultant to develop a comprehensive water management strategy. This should address both surface water runoff and potential groundwater issues.
During construction, organise regular site meetings with your builder to monitor progress and address any issues promptly. Visiting after heavy rain can help identify potential drainage problems before they become serious issues.
6. Finalising Interior and Exterior Details
As construction progresses, you'll need to make decisions about interior and exterior finishes that complement your split level design.
For interiors, consider how colour and materials can either unify or distinguish different levels. Using consistent flooring and wall colours throughout creates a sense of flow, while changing materials between levels can emphasise their separation. Light colours generally work well to maximise natural light throughout the home.
Lighting design is particularly important in split level homes. Layer lighting with a combination of ambient, task, and accent fixtures. Highlight architectural features like staircases or void spaces with strategic lighting placement.
Exterior Finish Selections
Exterior finishes should respond to both aesthetic goals and practical considerations. Materials like brick and stone offer durability and low maintenance, while timber provides warmth but requires regular upkeep.
When selecting exterior colours, consider the surrounding landscape and neighbourhood context. Colour selection studio can help explore various finishes that complement this context. Split level homes often look best when their design acknowledges their elevated position in the landscape rather than trying to blend in completely.
Landscaping provides the ultimate finishing touch to your split level home design. Work with the natural contours of the land to create terraced gardens that complement the home's staggered design. Native Australian plants require less water and maintenance while connecting your home to its natural context.
"There's an individuality that you can only get from a split-level block." This uniqueness is what makes split level homes so appealing in the Australian housing market, offering personalised solutions to challenging sites while creating distinctive living spaces that perfectly reflect your lifestyle.
Interior Design Tips for Split Level Homes
-
Maximise natural light to transform spaces and moods.
-
Select perfectly scaled furniture for each distinct level.
-
Integrate smart technology for enhanced living experience.
-
Consider exploring our Colour Studio to personalise your spaces with a variety of colours and finishes.
1. Maximising Space and Light
Techniques for Enhancing Natural Light
Natural light doesn't just brighten your home, it transforms mood, boosts energy levels, and regulates sleep patterns. You're looking for generous windows to maximise this effect. Skylights offer another brilliant solution to flood upper levels with daylight. Let's utilise mirrors strategically to bounce light throughout your space. Consider glass or frosted partitions between levels to allow light penetration while maintaining privacy.
If you're serious about perfecting your home's illumination, dive into "Lighting by Design" by Christopher Cuttle. It's absolutely essential for understanding how to balance natural and artificial light sources. We've discovered that homes designed with natural lighting in mind realise significant energy efficiency benefits. You'll enjoy lower utility bills with reduced reliance on artificial lighting. Expert designers emphasise how combining optimal natural light with thoughtful layout planning creates the ultimate balanced living environment.
Open Floor Plans and Their Benefits
Open floor plans unlock the illusion of expansive space without adding a single square foot. The absence of dividing walls creates seamless movement and conversation flow—a perfect strategy for split level homes. Homeowners are drawn to this design approach because it nurtures an inviting, spacious atmosphere. You'll discover it's ideal for entertaining and encourages meaningful social interaction.
However, you'll find some design experts highlighting how completely open plans can sacrifice privacy. Sarah Susanka's "The Not So Big House" series presents a balanced approach with strategic zoning within open layouts. She's crafted a philosophy where certain spaces, like bedrooms and home offices—benefit from thoughtful enclosure, delivering the perfect balance of openness and privacy.
2. Choosing the Right Furniture and Decor
Selecting Furniture for Varying Levels
In split level homes, furniture selection demands careful planning to match each level's unique dimensions. A sofa that looks perfectly proportioned in your main living area might overwhelm a cosier upper tier. Let's explore custom-designed pieces or modular furniture options that offer the flexibility to adapt across your multilevel spaces.
For expert insights, we've found that design publications like Elle Decor feature specialised articles showcasing furniture that transitions beautifully between split levels. Storage solutions deserve special attention too, built-in units maximise vertical space while keeping floor areas uncluttered, creating an effortlessly organised appearance throughout your home.
Coordinating Decor Across Spaces
Consistent decor elements create a harmonious flow throughout split level homes. Even with distinct levels, you'll want to implement a unified design approach that connects each space. Utilise a cohesive colour palette as your foundation. Select core colours and implement them across all levels. It's straightforward yet effective! You can experiment with varying shades while maintaining your central theme.
When you explore "The Colour Scheme Bible" by Anna Starmer, you'll unlock powerful strategies for colour harmonisation. Coordinating textures and finishes further enhances this unity. If you've designed your main level with beautiful hardwood flooring, consider complementary materials on additional levels. This thoughtful consistency transforms the overall living experience into something truly special.
3. Implementing Smart Home Technology
Smart Solutions for Convenience and Security
Smart home features deliver unparalleled convenience alongside enhanced security. You're able to control lighting, temperature, and security systems effortlessly from your smartphone. Smart thermostats optimise comfort by adjusting temperatures room by room. Security cameras provide real-time monitoring even when you're away.
"Smart Homes for Dummies" by Danny Briere offers practical insights into these transformative technologies in user-friendly language. It thoroughly explains how interconnected devices maximise efficiency throughout your home. While the convenience is undeniable, you'll need to ensure a robust Wi-Fi network and stay on top of regular system updates.
Integrating Technology Seamlessly in Design
Technology implementation should be invisible yet accessible. The perfect integration balances functionality with aesthetic appeal. Discover hidden charging stations, elegantly mounted screens, and built-in speakers that complement your interior design. These installations should perfectly enhance your home's unique style.
The Residential Technology Integration guide provides comprehensive strategies for blending technology with design elements. It's worth noting that some homeowners find excessive technology potentially distracting rather than enhancing their home's comfort factor.
4. Creating Visual Separation without Walls
You don't need physical walls to define distinct areas. Area rugs, strategic lighting, and thoughtful furniture arrangements can effectively delineate spaces. Position a sofa to create a natural "wall" between functional areas. Or let's implement an open-backed bookshelf for separation with visual flow. Plants make gorgeous natural dividers while simultaneously improving your home's air quality.
When you dive into "Interior Design: The Essential Guide", you'll discover brilliant insights for creating distinct zones without solid barriers. One challenge to watch for is potential visual clutter, keep your arrangements intentional and organised for the best effect.
5. Eco-Friendly Interior Options
Eco-conscious design delivers more than just beautiful aesthetics, it conserves resources and creates healthier living environments. We've found VOC-free paints to be an excellent starting point. Reclaimed wood adds character while supporting sustainability. LED lighting dramatically reduces energy consumption compared to conventional options.
"Eco-Chic Home" by Emily Anderson is the ultimate resource for environmentally-responsible design choices that never compromise on style. While critics point out the potentially higher initial investment for some sustainable options, you'll typically realise significant long-term savings through reduced utility costs and improved durability.
Conclusion
Split level homes have crafted a special place in Australian architecture, perfectly blending practicality with style. We've covered how these designs offer ultimate solutions for sloped blocks, create distinct living zones, and maximise opportunities for natural light and ventilation, absolutely perfect for Australia's varied climate.
Today's split level designs balance tradition with forward-thinking approaches through sustainable materials, energy-efficient features, and thoughtful integration with the natural landscape. Whether you're drawn to the tiered gardens, open floor plans, or the seamless indoor-outdoor flow, these homes transform the distinctly Australian living experience.
The beauty of Australian split level home designs lies in their adaptability. They can be as eco-conscious, technology-forward, or architecturally bold as you're planning for. Each level creates a new opportunity to unleash your personal style while organising functionality.
As you dive in to plan your split level home, let's remember that the most unforgettable designs respect the land they're built on and the people who will live in them. With expert insights and strategy, your split level home won't just be a structure, it will be an efficient living space that nurtures and evolves with you through Australia's changing seasons and your changing needs.
Let our team of Split Level Home Specialists help you with anything design related, every step of the way. You have nothing to lose!
