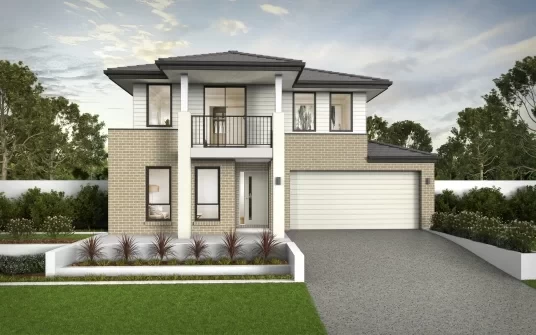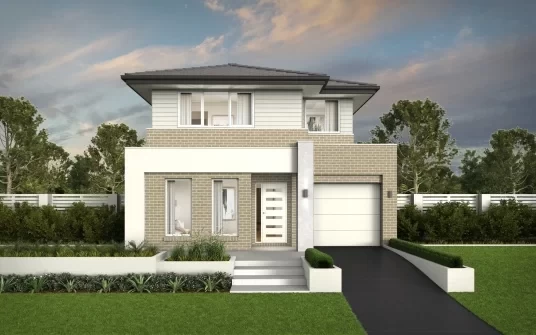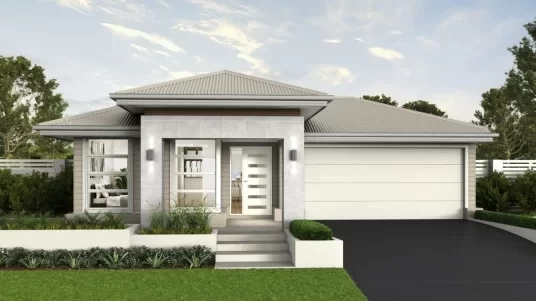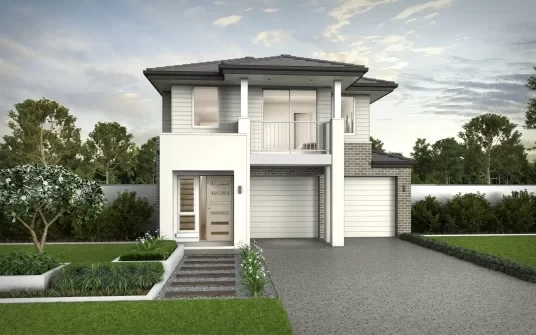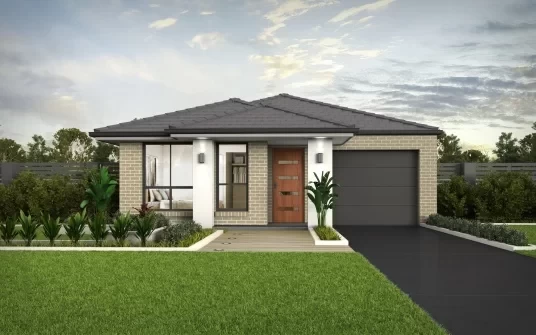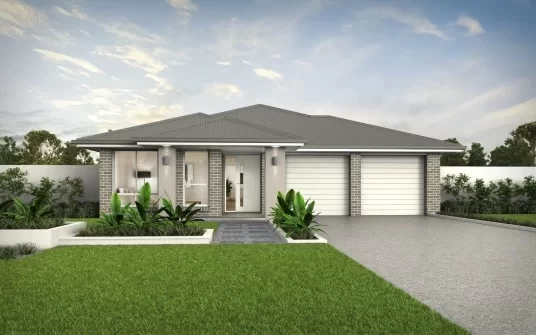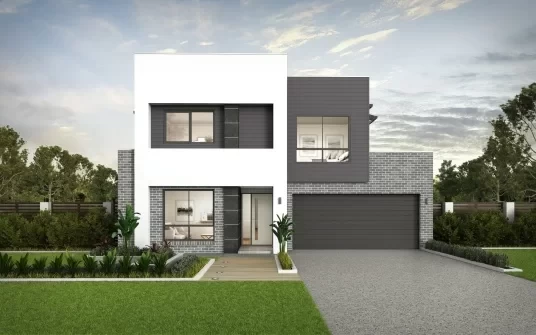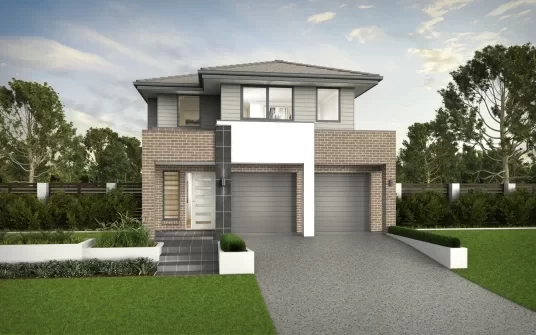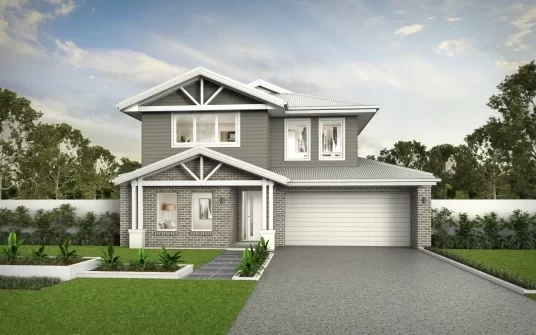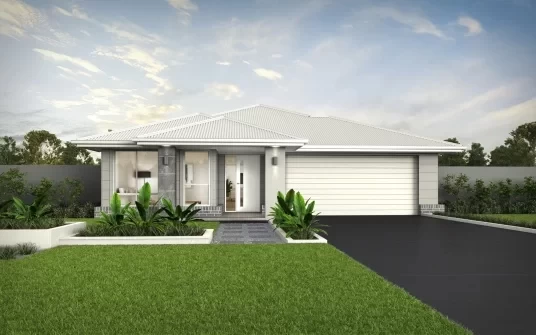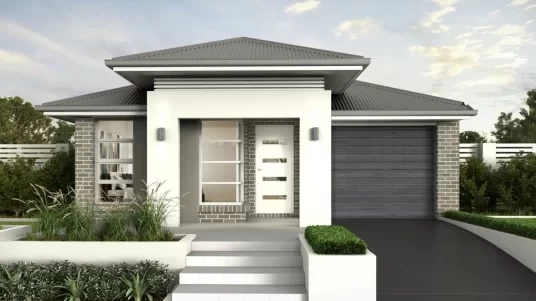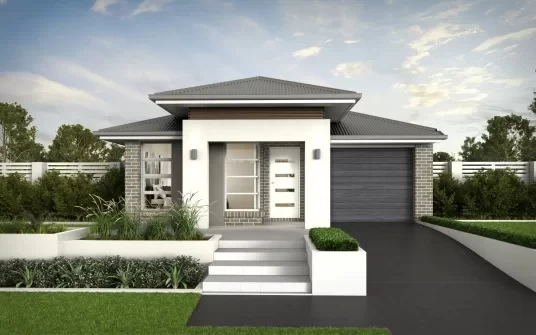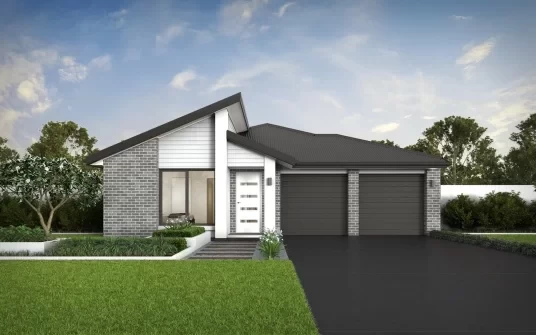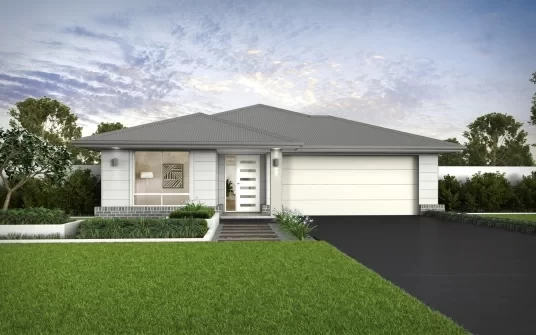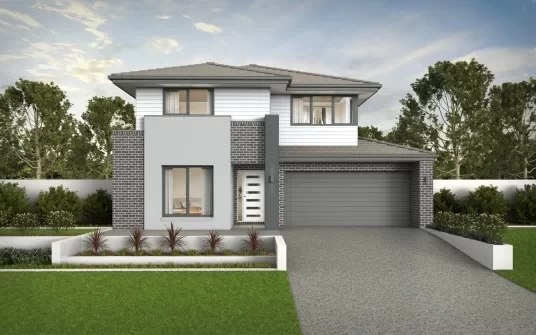Finder
Home Designs
Frequently Asked Questions
Start your home building journey today by visiting a display centre and speaking to one of our team members! Or if you would like to avoid any consultations just yet, you can begin by browsing our designs online or pricing up your home using our ‘Design and Price Your Home’ tool.
As per your HIA Building Contract, the building period for a single storey home is 36 weeks and 40 weeks for a double storey home. *Clause 19 of the Building Contract references the applicable circumstances that will not be included in the build time.
You do not need to buy your own land first. The order in which you start your building journey is entirely up to you! You can choose to select your home design first before purchasing land, or we have a range of pre-packaged house & land packages available.
Unlike many other builders, we provide a Lifetime Structural Guarantee. This warranty covers major defects to structural elements attributable to defective design or workmanship.
You as the owner of the land will be responsible to remove all rubbish and debris that is on the site prior to Domaine taking possession and commencing construction. This also includes the mowing of grass.
Construction starts depending on the status of your land, if you have signed a contract and the avenue of approval you are going through for your build. Once you have signed a building contract and ended the cooling off period; if you are going through CDC approval, it will be approximately 3 months for Domaine to prepare the file to move into construction. If you are going through DA/CC approval, it will be approximately 5 months. This timeframe will vary depending on your finance information being received. *Knockdown rebuild will be longer than this due to the demolition of the existing home.
We build in many locations across NSW. View where we build.
Basix is a government required assessment which must be completed on your dwelling to assess its energy and water efficiency.
The Domaine Difference
At Domaine Homes, we believe that your home should be a reflection of your unique lifestyle and preferences. Our team of experienced designers and builders work closely with you to create a customised house plan that meets your specific needs. We understand that every family is different, and we strive to provide a range of options that cater to various tastes and requirements. Our commitment to quality and customer satisfaction ensures that your new home will be everything you’ve dreamed of and more. We focus on creating functional floor plans that align with contemporary living and the Australian climate, promoting the versatility of our new house designs for different family needs and home styles.
Understanding Your Dream Home
What is a House Plan?
A house plan is more than just a blueprint; it’s the foundation of your dream home. It outlines the layout, features, and specifications of your ideal living space, serving as a detailed guide for builders, architects, and designers. A well-crafted house plan ensures that your new house design aligns perfectly with your lifestyle needs, budget, and personal preferences. At Domaine Homes, our experienced design consultants work closely with you to create a customised house plan that reflects your unique requirements. Whether you’re envisioning a cosy family home or a spacious contemporary living space, a thoughtfully designed house plan is the first step towards making your dream home a reality.
Affordable Home Designs Sydney, Newcastle and Central Coast
Reputation and Experience
Right now, it feels more important than ever to have absolute certainty around the way you own your home; is it better to buy or build? How do you know you have gone with a home builder you can trust? We have witnessed these questions go around and around the minds of people looking to secure a home of their own in what seems like uncertain times. While the landscape of real estate and home construction has seen its fair share of ebbs and flows in recent years, Domaine Homes has managed to remain steadfast. Our ability to continue our top customer service, deliver on exceptional home designs and seeing them through to that ever-important turn key moment in reasonable timeframes has been, and remains, strong.
Largely, this has come down to our reputation in the industry as reliable home builders in the Sydney, Newcastle and Central Coast areas for over 40 years, and our secure and close relationships with trades, contractors and manufacturers to keep us on track. We had put in the leg work for decades to ensure that, in good times and harder times, Domaine Homes would be able to uphold our promise to offer quality home plans, at affordable prices in a competitive turnaround time.
Affordable Home Design Prices
We are dedicated to staying true to our offer of the most competitive, affordable prices for new home builds in NSW and will always prioritise this for our home buyers. We have been able to uphold the quality of our materials, trades and customer service while still keeping homes at attainable prices, across the board. From single storey homes to double storey, knockdown rebuilds and house and land packages, we are determined to be the home builder that offers the most for less, every time.
Whether you’re a first home buyer, seeking a lucrative investment property and everything in between, Domaine Homes ensures that your home purchase is sustainable and profitable for many years to come; even for a lifetime.
Types of Builds
We can work with a range of home build types, for the scope of lot types and living requirements that make your Domaine Home so unique. Depending on where you live and where your lot is located, the home design needs for a Sydney block can be vastly different to that in Newcastle or the Central Coast.
The shape and size of your block are the biggest factors in discovering the type of build most suited to you. The common shapes and dimensions that require specific home design capabilities are:
Narrow blocks - typically a significant difference between the width and length of your block, where you are seeking a design that makes the most of this style home in a comfortable, stylish way.
Sloped blocks - sloping blocks can be tricky to build on, but certainly not impossible with the right home design to ensure the most is made of the lot shape, and that it retains structural integrity.
Wide blocks - lot sizes that are more significant across the front facing property line than average sized blocks require a certain type of home design to make the house functional, while appreciating the curb appeal of a home on that shaped lot.
How Many Storeys?
Very often, when potential home buyers walk through our doors, they’ll have a bit of an idea about the style of home they want regarding if it is a single storey, or double storey. Typically, there are few preconceived ideas about what their block of land should have on it, and what pros and cons they think they have about each design.
The process of choosing and finalising your new house plans is often surprisingly fun and full of unexpected discoveries!
Whatever size or shape your block is, single storey home designs (including our acreage home designs) and double storey home designs have benefits and disadvantages that are entirely unique to you. Domaine Homes offer a wide range of both styles in our selection of designs, and also in our virtual tours and Display Homes. You can take all the time you need to explore each design for yourself before you make your decision.
Range of New Home Designs, Facades and Floor Plans
When we talk about home designs, we are talking about the whole gamut of considerations you get to make when designing your perfect home. We offer a wide range of modern home designs that can be personalised with architectural, contemporary and traditional facades, and functional and flexible floor plans that ensure our homes are designed for living.
Our new house designs cater to various lifestyles and preferences, offering innovative and customisable home plans.
Standard Inclusions and Extras
Keeping within your budget, without sacrificing the little details that elevate your home, can be more attainable that you might think. We offer a number of optional inclusions that range from Standard to Deluxe upgrades, and allow you to uniquely tweak almost every area of your home, including kitchen, bathroom, laundry, electrical and outdoor. Our optional inclusion upgrades are:
How Do I Pick the Right Home Design for Me?
When it comes to choosing your dream home design there is no one size fits all approach. It’s all about finding which home design suits your lifestyle, family size (now, and any plans for the future), how you like to live, where you live, and the feeling you want when you enter your new home. Every answer to these considerations is what makes our house design, your home.
Of course, it can be very difficult to just think of these things on the spot, and sometimes you don’t know which home design is right for you until it's presented to you. There are a couple of ways that we can support you in your decision making:
-
Explore our Display Homes in NSW for a real life sense of the Domaine Home experience
-
Take a virtual tour of our home designs in our Virtual Display Village
-
Speak to one of our friendly and knowledgeable Sales Consultants at all of our Display Centres
-
For complete price transparency on your favourite home design, go through our Design and Price Your Home Tool
-
Explore our many Home Designs that can be easily and quickly filtered depending on your requirements and priorities
Types of House Designs and Plans
Modern and Traditional Styles
When it comes to house designs, the choices are as diverse as the people who live in them. Modern house designs are characterised by clean lines, minimal ornamentation, and a focus on functionality. These contemporary living spaces are ideal for those who appreciate simplicity and ease of maintenance. Features like open floor plans, large windows, and sleek finishes define modern homes, making them perfect for a streamlined lifestyle.
On the other hand, traditional house designs draw inspiration from classic architectural styles such as Victorian, Georgian, or Federation. These timeless designs often feature ornate details, intricate mouldings, and a sense of nostalgia that evokes a warm, inviting atmosphere. At Domaine Homes, our new home designs cater to a wide range of tastes and preferences, ensuring that you find the perfect fit for your dream home. Whether you lean towards the modern or the traditional, our home designs offer something for everyone.
House Plan Considerations
Climate, Region, and Lifestyle
Designing your dream home involves more than just choosing a style; it’s about creating a living space that suits your climate, region, and lifestyle. Features such as large windows, outdoor living areas, and effective ventilation systems are essential to maximise natural airflow and keep your home comfortable year-round.
Similarly, if you’re building on small blocks or narrow lots, clever design solutions are necessary to optimise space and functionality. At Domaine Homes, our architecturally designed homes take into account the unique characteristics of each region, ensuring that your new house design is tailored to your specific needs and preferences. Whether you’re dealing with the challenges of a sloped block or the constraints of a narrow lot, our designs are crafted to make the most of your space while providing a comfortable and stylish living environment.
Creating Your House Plan
Floor Plans and Layouts
At Domaine Homes, we understand that creating your dream home starts with a perfect floor plan. Our design consultant will work closely with you to create a customised house plan that suits your lifestyle, budget, and block of land. Our floor plans are designed to maximise space, functionality, and natural light, ensuring that your new house is both beautiful and functional.
Our floor plans cater to various lifestyles, including entertaining, indoor-outdoor living, and multigenerational living. We offer a range of options, from single-storey to two-storey homes, dual living, duplexes, and more. Our friendly team will guide you through the process, ensuring that your new house plans meet your needs and exceed your expectations.
Budgeting and Cost Estimation
Estimating Construction Costs
We believe that budgeting and cost estimation are crucial steps in the home-building process. Our team will work with you to create a realistic budget and estimate construction costs, ensuring that your dream home stays within your means.
We offer a range of cost estimation tools and services, including a comprehensive breakdown of construction costs, materials, and labour. Our team will also provide you with a detailed quote, outlining all the costs associated with building your new home. With our transparent pricing and cost estimation process, you can rest assured that there will be no hidden surprises or costs.
Sustainable House Designs
Eco-Friendly Features and Materials
At Domaine Homes, we’re committed to sustainable house designs that not only reduce our environmental footprint but also provide a healthier and more comfortable living space for our clients. Our eco-friendly features and materials are designed to minimise energy consumption, reduce waste, and promote a sustainable lifestyle.
Our sustainable house designs incorporate a range of eco-friendly features, including solar panels, rainwater harvesting systems, and energy-efficient appliances. We also use sustainable materials, such as recycled timber, low-VOC paints, and eco-friendly insulation. Our architecturally designed homes are built to withstand the local climate, ensuring that your new house plans are not only sustainable but also durable and long-lasting.
