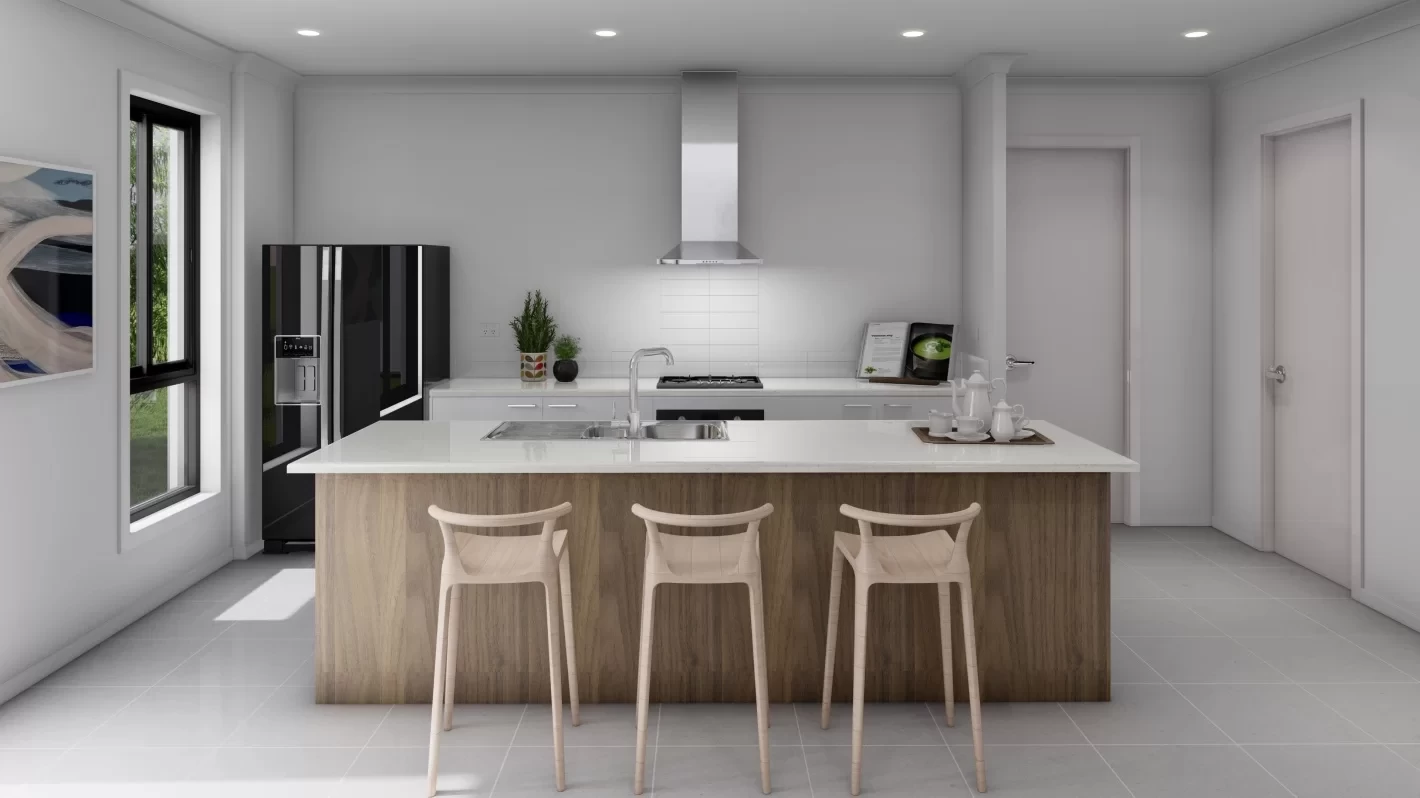Building a new home is one of the biggest decisions you can make in your lifetime, and at Domaine Homes we believe the building experience should be a simple and enjoyable one. Whether it’s your very first home, or you’re building a home for the first time, Domaine Homes streamlines the building journey from your first visit to one of our display homes, right the way through to the first step into your own new home.
Our range of carefully crafted home designs offer a range of accommodation options to suit your family, budget and your lot size. Plan options are available for each design which provide further flexibility to tailor your home to suit your lifestyle. Our galleries of façade options allow you to choose the personality for the street appeal for your new home.
Domaine Homes also makes choosing the colours for your new home easy, with a great selection of predesigned colour schemes available for the exterior and interior of your home, each curated by our team of experienced interior design professionals to showcase the very latest in home design trends.
At Domaine Homes, we’re also about transparency of pricing. If you’re planning to build in one of our preferred estates we can help you get started with the building of your home faster with our Domaine Fast Track service, whereby we can provide you with an upfront fixed price before you pay us a cent!*
Not only that, we've made finding your dream home easier than ever with 10 display home locations across New South Wales and more always popping up. We have displays as north as Thornton and Waterford with Lochinvar soon opening. You'll also find us as south as Calderwood with near by display locations opening later in 2022. You will find many display locations throughout the North - West and South - West of Sydney. You'll be sure to find a home to fall in love with.
With beautifully crafted family homes and a faster, easier build journey, discover for yourself why Domaine Homes really is a smarter choice for building your new home.
