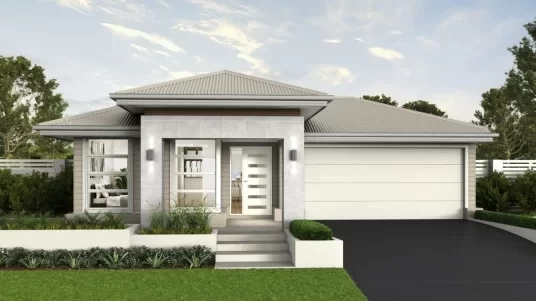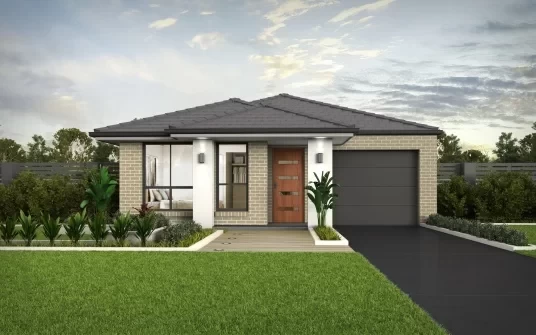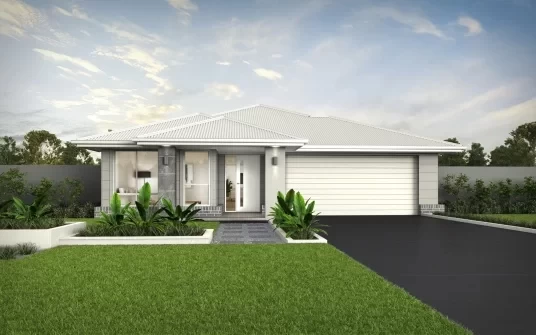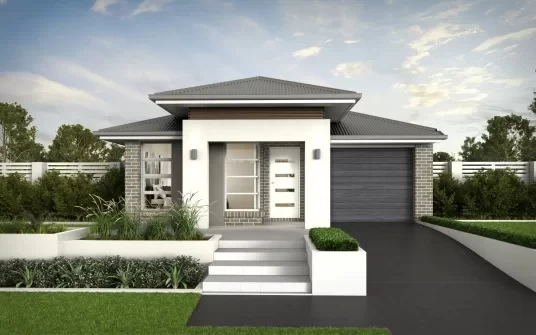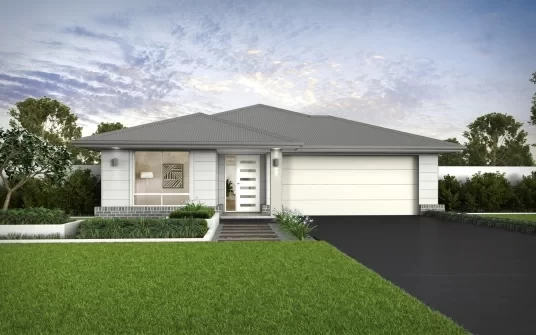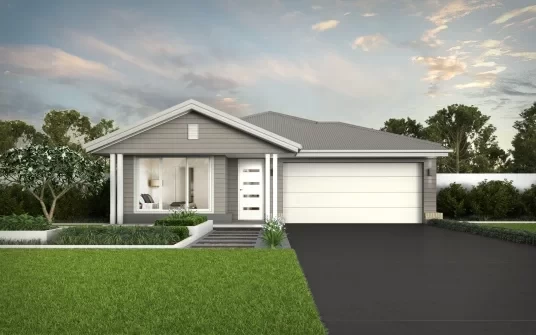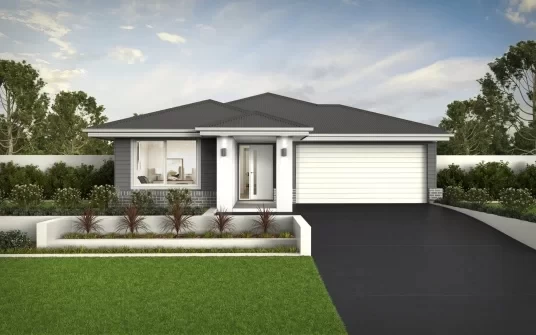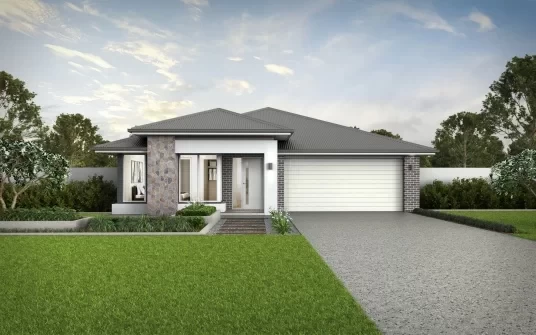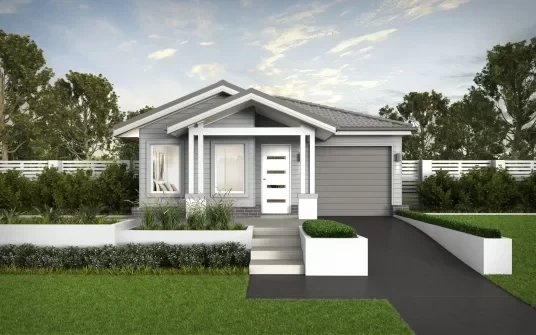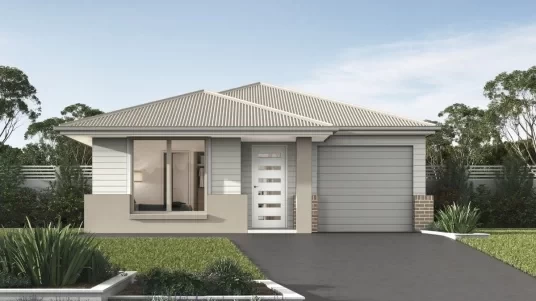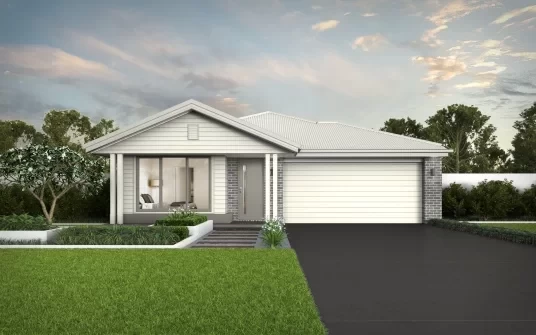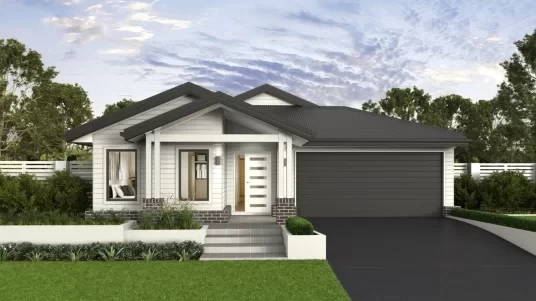Finder
Home Designs
Single Story 4 Bedroom House Plans
When building a home for your family—space, comfort, and functionality are key. At Domaine Homes, we understand that every family and their needs are unique. That’s why we offer a large range of carefully designed single story 4 bedroom house plans to suit various lifestyles and preferences.
Whether you’re looking for open-plan living, dedicated spaces for entertainment, or rooms to grow into, our single story 4 bedroom homes offer the perfect balance between modern design and practical living. With over 30 years of experience in homebuilding, we make the process easy, transparent, and tailored just for you.
Why Choose a Single Storey 4 Bedroom Home?
A single story home provides ease and convenience, especially for families with young children, seniors, or those who prefer the practicality of having everything on one level. It’s not just about convenience; it’s about making the most of your space in a way that supports your lifestyle at every life stage now and in the future.
Efficient Use of Space
With all living areas on one floor, single story homes can better use land, allowing for larger outdoor areas or more compact designs for smaller blocks.
This efficient use of space also supports multi-generational living by providing versatile layouts that cater to different family dynamics and life stages.
Accessible Living
Fewer stairs mean fewer obstacles for expanding families or those moving with disability.
Open Plan Living
The home we create a space for, is for a family that has grown up with modern life in mind; it always offers plenty of open plan living spacWes – big enough not only to live in but also to entertain others.
Customising Your 4 Bedroom Home
At Domaine Homes, we understand that your home should reflect your personal style. That’s why we offer a range of customisation options to help make your home truly yours. From floor plans to finishes, we work with you to create a home that meets your unique needs and preferences. Additionally, we can assist with finance options to simplify the customisation process.
Personalised Floor Plans
Select from our portfolio of designed solutions or collaborate with us to customise a layout that is perfect for your way of life. Want to accommodate a larger kitchen? Prefer an additional living space? Whatever you desire, we will work with you to materialise your vision. Our 4 bedroom floor plans are designed to suit lifestyle or life stage needs. If you need your home to evolve alongside appropriate lifestyle or life stage changes, then this option will suit you.
Quality Finishes
From sleek kitchens to luxurious bathrooms, our range of premium finishes ensures your home is built to the highest standard. With Domaine Homes, you’ll enjoy a home that’s as stylish as it is functional.
Sustainable Design
We ensure that they are built for sustainability - you will find eco-friendly appliances and materials used at every turn to make your home look stylish while also doing what it takes to lower your footprint in the environment.
Family-Friendly Layouts
Running through our 4 bedroom house designs is a focus on flexibility, a feature particularly apparent in our single storey house plans. Designed for modern families, our spacious living areas and private sanctuaries cater for people in all parts of the house. Whether it’s the family room or the guest suite, we have homes for everyone to enjoy.
Spacious Bedrooms
Each of our homes features four generously sized bedrooms, perfect for families of all sizes. Whether you need an extra room for guests, a home office, or a nursery, our flexible layouts make creating the space you need easy.
Entertainment Area
From open-plan living areas to separate media rooms, our homes are perfect for families who love to entertain. Enjoy movie nights in your dedicated theatre room or host summer barbecues in your alfresco area—there’s plenty of room for everyone.
Indoor-Outdoor Living
Our homes are designed to take advantage of Australia’s beautiful climate, with seamless indoor-outdoor living spaces that let you enjoy the best of both worlds. Whether it’s a spacious backyard for the kids to play in or a cosy alfresco area for weekend dinners, our homes are perfect for outdoor living.
Built for Modern Living
At Domaine Homes, we know that life is busy, and your home should support how you live. Our single storey 4 bedroom house plans are designed with today’s families in mind, offering smart, practical solutions that make everyday life easier.
Smart Design Features
From built-in storage to functional layouts, our homes are designed to make the most of every square metre. You’ll find practical features like walk-in pantries, ample storage, and well-placed windows that bring in natural light, creating a bright, airy home and easy to live in.
Connected Living Spaces
Our open-plan designs allow for seamless flow between the living, dining, and kitchen areas, making it easy to stay connected with your family while preparing dinner or relaxing in the living room.
Flexible Living Options
Whether you’re looking for extra space for guests, a home office, or a playroom for the kids, our 4 bedroom house plans offer plenty of flexibility. With multiple living areas, there’s room for everyone to enjoy their own space.
Why Build with Domaine Homes?
Building your dream home should be an exciting and stress-free experience. With decades of expertise in home building, we pride ourselves on delivering homes and land packages that are beautifully designed and built to the highest quality standards. Our commitment to transparency, fixed pricing, and customer satisfaction sets us apart, ensuring you have peace of mind throughout the building journey.
Additionally, we assist in securing home loans tailored explicitly for building your new home, making the financing process easy and supportive.
Fixed Pricing, No Surprises
When you build with Domaine Homes, you can trust that the price we agree on is the price you’ll pay. There are no hidden costs or unexpected fees—just straightforward, transparent pricing that makes budgeting easy.
Lifetime Structural Guarantee
We build homes to last, offering a lifetime structural guarantee on all our homes. With Domaine Homes, you can feel confident that your home is built with the highest craftsmanship and care.
Quality You Can Trust
Our homes are built with premium materials and top-quality finishes, ensuring your new home is stylish and durable. From foundation to finish, we’re committed to delivering homes that you and your family will love for years to come.
The Building Process: Simple, Transparent, Stress-Free
Building your dream home should be an exciting and stress-free experience. With decades of expertise in home building, we pride ourselves on delivering homes and land packages that are beautifully designed and built to the highest
We’ve streamlined the building process to make it as easy and enjoyable as possible. From your first consultation to the day you move in, our team is here to guide you every step of the way.
-
Initial Consultation: We start by understanding your needs, preferences, and vision for your home. Whether you’re choosing one of our existing floor plans or working with us to customise a design, our team is here to help you every step of the way. Additionally, our construction loan specialists can guide you through the financial process, making home financing more accessible and show you through a ready to view display home.
-
Design and Customisation: Once you’ve chosen your floor plan, we work with you to select the perfect finishes, colours, and fixtures to suit your style. Our range of premium inclusions ensures your home is personalised to your taste.
-
Construction: With your design finalised, our expert home builders bring your dream home to life. We keep you updated throughout the construction process so you’ll always know how things progress.
-
Handover and Move-In: Once construction is complete, we’ll do a final walkthrough with you to ensure everything is perfect. Then, it’s time to move in and enjoy your beautiful new home!
Our Commitment to Quality and Transparency
At Domaine Homes, our commitment to quality goes beyond building beautiful homes—it’s about building homes that stand the test of time. We use only the best materials and work with skilled tradespeople to ensure that every home we build meets our high standards of craftsmanship.
-
Industry-Leading Warranties: Besides our lifetime structural guarantee, we offer a range of warranties to give you peace of mind. From our 12-month service warranty to our commitment to addressing any issues post-build, we’re here for you long after you’ve moved in.
-
Customer Satisfaction: We aim to ensure customers are thrilled with their new home. That’s why we prioritise open communication, reliable timelines, and a smooth, hassle-free building experience from start to finish.
Get in Touch Today
Ready to start your journey to a beautiful new home? At Domaine Homes, we make it easy to realise your dream. With our range of single story 4 bedroom house plans, flexible design options, and commitment to quality, we’re here to help you every step of the way.
Contact us today to speak with one of our home design experts and discover how we can help you build the perfect home for you and your family.
